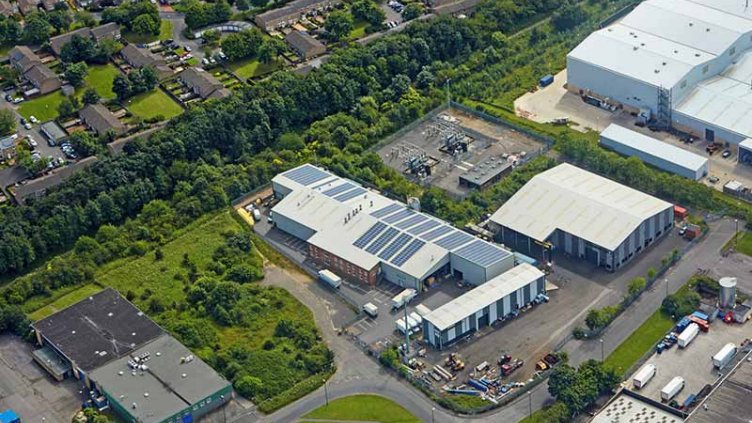P&DS team was chosen to support Luxembourg Chamber of Commerce in his renovation plans
Luxembourg Chamber of Commerce (CCL) wanted to reorganize the 4th floor of its office block in order to divide the workspace dedicated to its employees and the VIP meeting spaces. JLL P&DS was chosen to support Luxembourg Chamber of Commerce in this renovation.
Location
7 Rue Alcide de Gasperi, 4th floor, L-1615 Luxembourg
Square Feet
500 m²
Industry
Service
As an executing architect and project manager, JLL collaborated with the Israeli studio Samuelov, author of the concept design chosen by CCL.
The aim of the project was to clearly split the flows between employees and external people, but to also give a complete new identity to the VIP floor.
In order to achieve this, a complete overhaul of the spaces was carried out.
The old ceilings were replaced by a black perforated ceiling designed and made to measure; aged carpet floors gave way to parquet and carpet in bright colours and varied patterns; the furniture was substituted by more modern and warn one; suspended or wall mounted luminaires came to enliven the whole thing.
JLL successfully managed the entire project as well as the communication between all stakeholders, to meet at best the Chamber of Commerce expectations, within a relatively limited time (4 months) considering the scale of the works.
.jpg.rendition/cq5dam.web.1280.1280.jpeg)
.jpg.rendition/cq5dam.web.1280.1280.jpeg)
.jpg.rendition/cq5dam.web.1280.1280.jpeg)
.jpg.rendition/cq5dam.web.1280.1280.jpeg)
.jpg.rendition/cq5dam.web.1280.1280.jpeg)
.jpg.rendition/cq5dam.web.1280.1280.jpeg)
.jpg.rendition/cq5dam.web.1280.1280.jpeg)
.jpg.rendition/cq5dam.web.1280.1280.jpeg)



